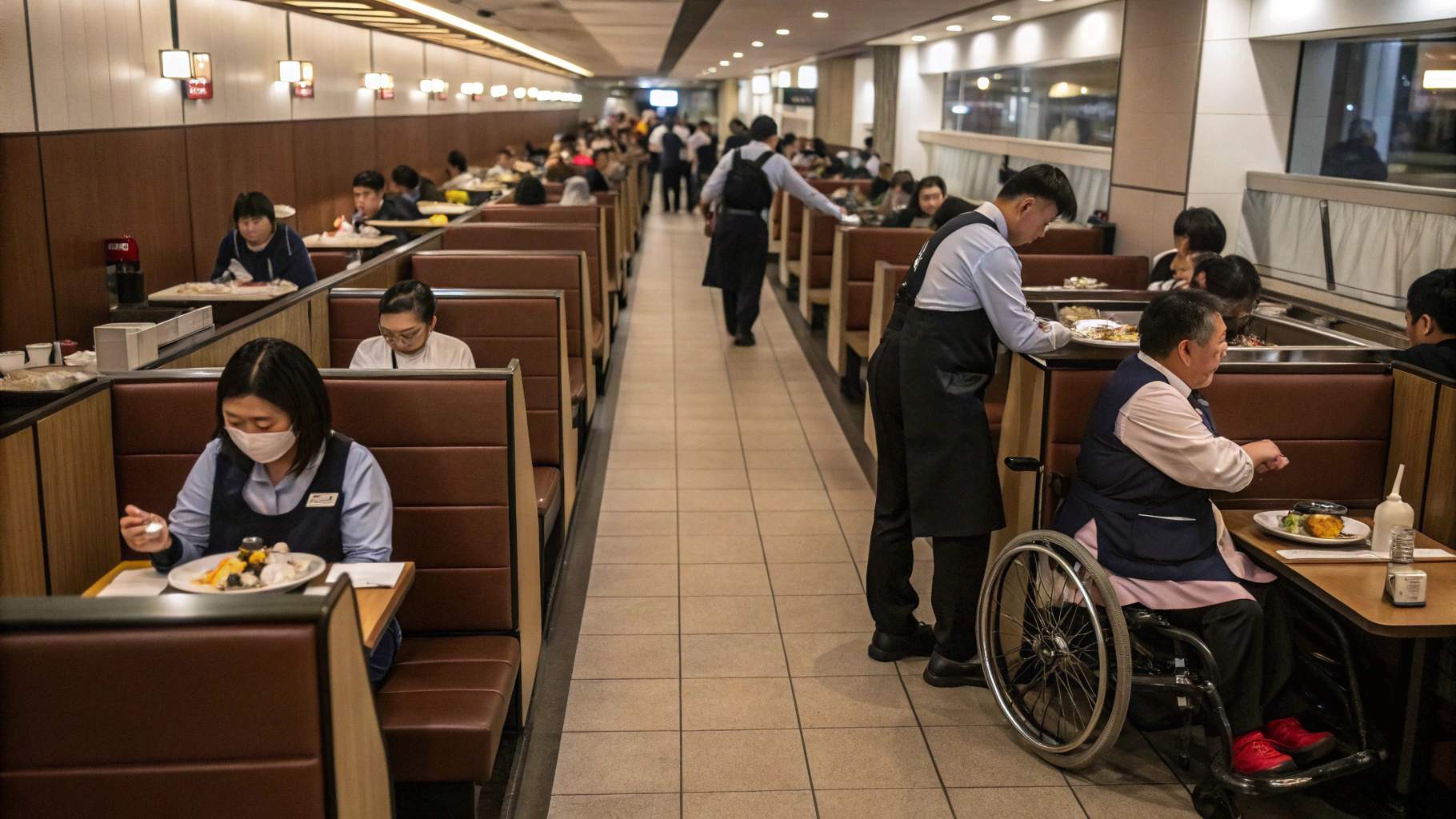
Small Restaurant Space Optimization: Furniture Solutions That Work
 翼果
翼果 
翼果
Content
Running a restaurant in a small space means making smart choices about your furniture and layout. These decisions affect how comfortable your guests feel, how well your staff can work, and how much money your business can make.
This guide shows you practical ways to choose and arrange restaurant furniture to make the most of your space while keeping it stylish and comfortable. We'll cover everything from different seating options to storage ideas that have worked well for other restaurants.
Common Space Problems in Small Restaurants
Too Few Tables
A typical small restaurant has only 400-600 square feet for dining. Each four-person table needs 25 square feet with chairs and walking space. After adding paths for servers and guests, most small restaurants can only fit 8-12 tables. This means you're limited to serving just 32-48 guests at once - often not enough to cover your costs. Every square foot counts, but you can't fill the whole space with tables.
Crowded Service Areas
Servers can barely move during busy times. They must:
Carry food trays through narrow spaces between tables
Find spots to stand while serving dishes
Work around other servers in tight aisles
Dodge guests who are getting up or being seated
These tight spaces lead to slower service and raise the risk of accidents. When servers can't move freely, your whole operation slows down.
Uncomfortable Dining Experience
When tables sit too close together, guests feel cramped. They:
Bump into people at nearby tables
Hear conversations from other diners
Struggle to get in and out of their seats
Have nowhere to put coats or bags
Feel rushed because they're so close to others
These issues often lead to complaints and fewer return visits. Guests expect some personal space while dining, even in a small restaurant.
Required Safety Features
Building codes and ADA rules take up space you might need for tables:
Wheelchair paths need 36-inch wide aisles
ADA tables require extra room on all sides
Emergency exits need 44-inch clear paths
Fire code limits total guest count
Breaking these rules isn't an option - you must follow them even if it means having fewer tables.

Smart Furniture Selection Guide for Small Restaurants
Required Measurements Before Buying
Before buying any furniture, measure these crucial spaces:
Your total dining area and its usable square footage
Door widths for furniture delivery (standard commercial door is 36 inches)
Main traffic paths (minimum 36 inches for ADA compliance)
Distance between fixed features like columns or built-in fixtures
Space needed for service stations (minimum 24 square feet each)
Tip: Always create a scaled floor plan first. Use masking tape to mark table sizes on your floor - this simple step can prevent expensive mistakes.
Commercial-Grade Quality Standards
Tables:
Surface material: Grade E1 particleboard core with HPL (high-pressure laminate)
Weight capacity: 200 pounds minimum
Edge banding: 3mm PVC or T-mold for impact resistance
Table bases: Commercial-grade steel with adjustable levelers
Chairs:
Frame: 18-gauge steel minimum for frames
Weight capacity: 300 pounds per chair
Joints: Full welds, not spot welds or bolts
Glides: Replaceable nylon or steel with noise reduction
Easy-Clean Surface Requirements
Restaurant furniture needs surfaces that support quick cleaning:
Tables: Non-porous sealed surfaces that resist hot plates
Chair seats: Vinyl rated for 50,000+ double rubs
Metal parts: Powder-coated or anodized finishes
Wood components: Catalyzed lacquer finish only
All surfaces: Smooth, without decorative grooves
Edges and corners: Rounded for easy wiping
Note: Poor-quality furniture often fails within months in a busy restaurant. Spending more on durable pieces saves money over time because they last years longer and require fewer repairs.
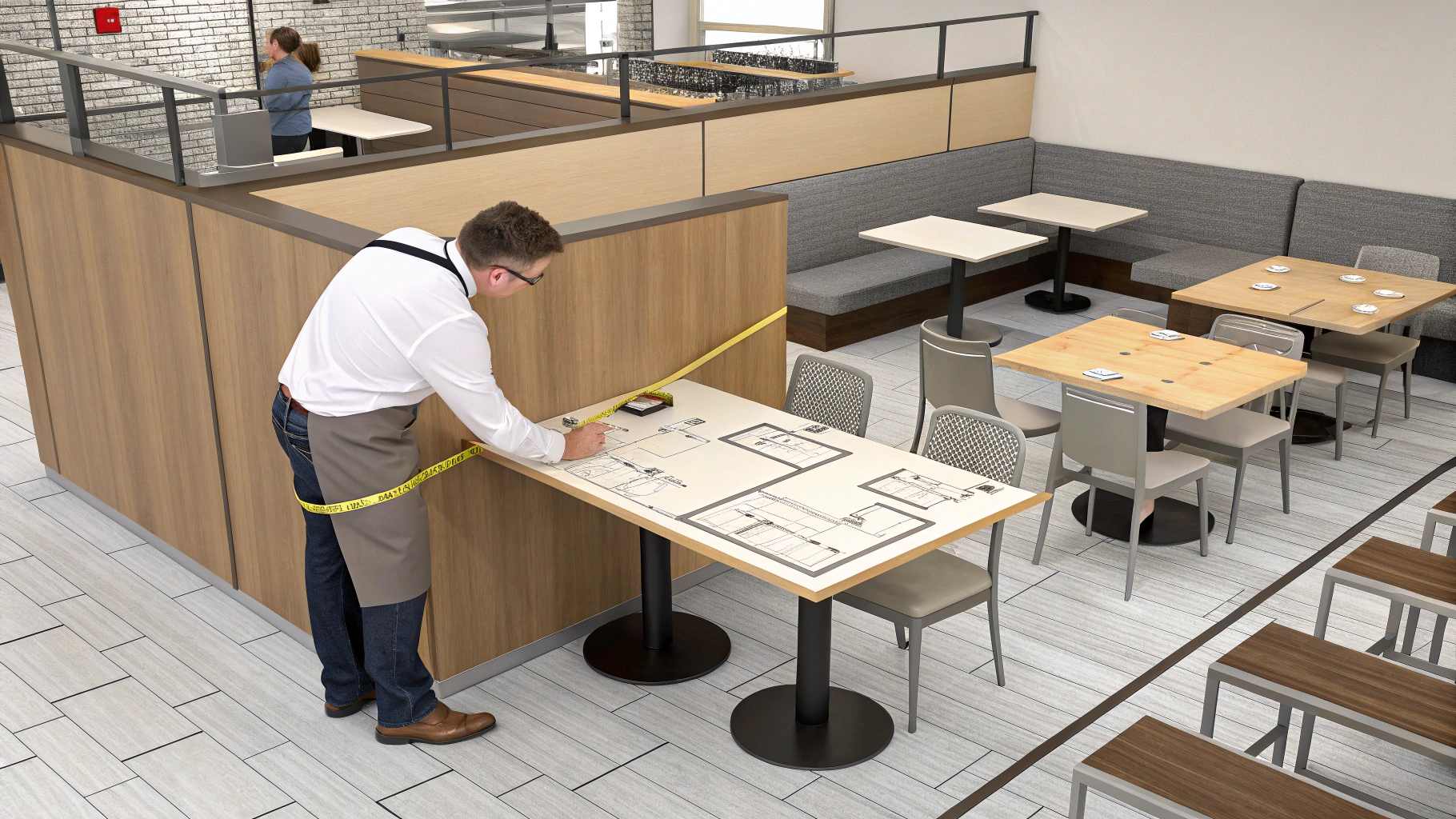
Space-Saving Furniture Options for Small Restaurants
Best Stackable Chairs
Commercial stackable chairs should stack 4-8 high for storage:
Metal frame chairs: Stack 8 high, weigh 10-12 pounds each
Wood chairs: Stack 4-6 high, weigh 12-15 pounds each
Plastic chairs: Stack 10+ high, but less durable
Storage footprint: 4 square feet for 8 stacked chairs
Key features to check:
Stacking bumpers to prevent frame scratches
Built-in handle slots for easy moving
Non-marking stack strips
Stack-lock mechanism to prevent sliding
Efficient Table Options
Round Tables:
36-inch diameter seats 4, takes less space than square
42-inch diameter seats 5-6, best for corners
Single pedestal base maximizes leg room
Adjustable Tables:
Standard height: 28-30 inches
Bar height: 40-42 inches
Conversion time: Under 2 minutes
Weight capacity: 150 pounds in either position
Wall-Mounted Seating
Booth Specifications:
Single booth: 24 inches deep x 48 inches wide (seats 2)
Double booth: 24 inches deep x 96 inches wide (seats 4)
Height: 36 inches for back support
Spacing: 24 inches between table edge and seat back
Corner Booths:
L-shape: 48 x 48 inches (seats 4-5)
U-shape: 48 x 72 x 48 inches (seats 6-8)
Required aisle space: 36 inches from table edge
Bench and Bar Solutions
Communal Benches:
Standard size: 18 inches deep x 8-12 feet long
Seating capacity: 1 person per 24 inches
Clearance needed: 30 inches from table edge
Storage options: Hinged seat with internal storage
Bar Seating:
Counter depth: 16-18 inches
Spacing: 24 inches per barstool
Height: 30 inches for counter, 42 inches for bar
Foot rail: 12 inches from floor
Note: All measurements meet commercial codes while maximizing your seating capacity.
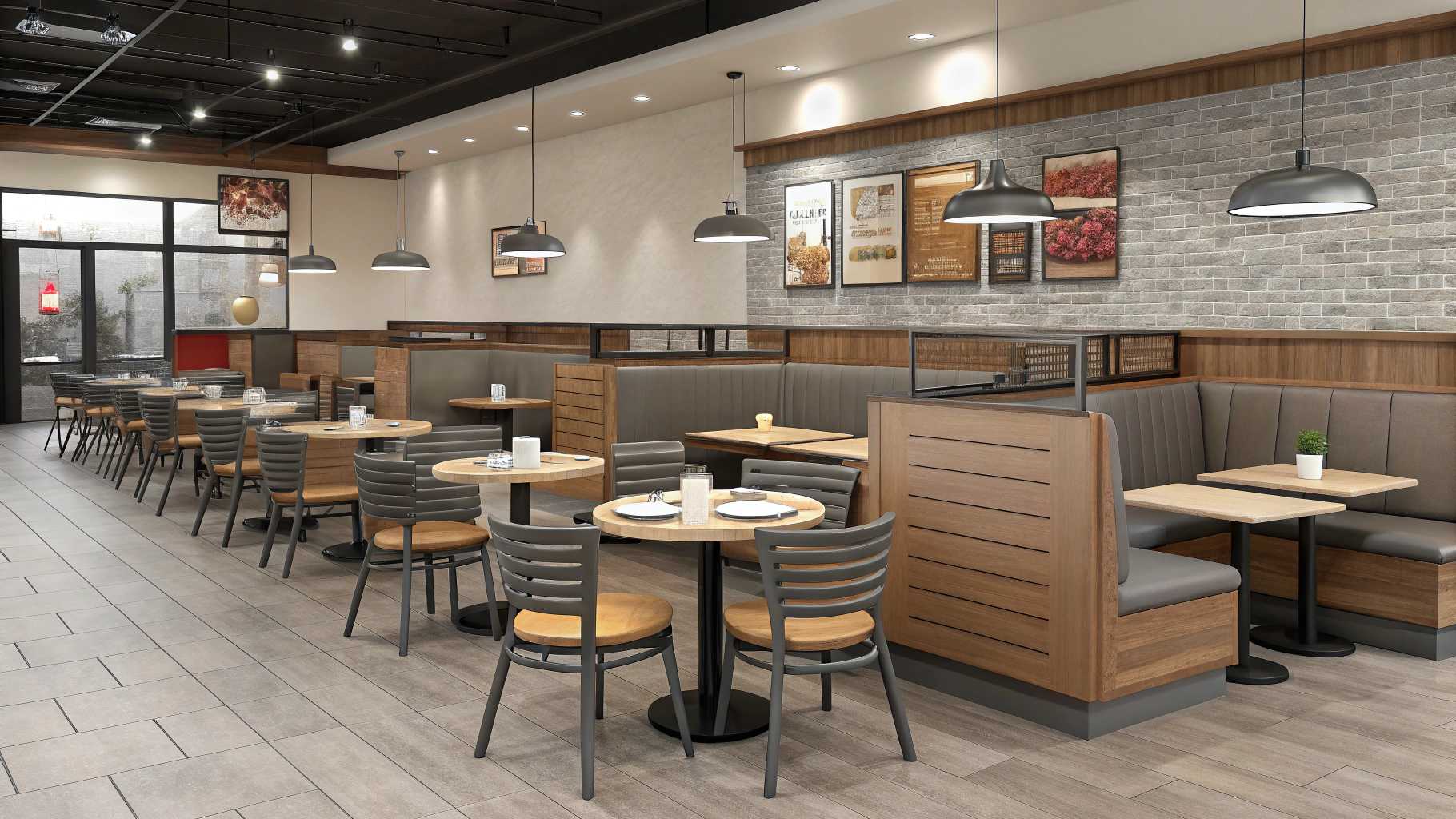
Layout Strategies for Small Restaurant Efficiency
Traffic Flow Requirements
Primary Paths
Host to tables: 48 inches wide for two-way traffic
Kitchen to dining: 42 inches minimum for servers with trays
Emergency routes: 44 inches clear width to exits
Table to restroom: 36 inches minimum clear path
Service Points
POS stations: 24 x 24 inches, 3 feet from dining tables
Server stations: 30 x 36 inches, placed every 400 square feet
Bus stations: 24 x 36 inches, hidden from guest view
Essential Zone Planning
Entry Zone (80-100 square feet):
Host stand: 24 x 18 inches
Wait seating: Bench against wall, 18 inches deep
Menu display: Wall-mounted to save floor space
Bar Zone Setup:
Bar counter: 18-inch depth
Guest seating: 12 inches between stools
Service well: 36 inches wide minimum
Glassware storage: Above or below counter
Selecting compact restaurant equipment for service wells and bar support areas preserves aisle clearance and speeds peak-hour throughput.
Dining Sections:
2-tops near walls
4-tops in center
Flexible tables (combinable) between sections
One ADA table per dining section
Quick-Change Table Arrangements
For Different Group Sizes:
Your tables must adapt quickly to serve different group sizes. Select lightweight two-person tables under 40 pounds so staff can move them easily. When combining tables, all surfaces should match in height to prevent wobbling. Remember to maintain a 6-inch gap between joined tables for comfortable seating. Installing power outlets near these flexible areas helps when setting up temporary service stations.
Peak Time Management:
Efficient table changes during busy hours require careful planning. Use subtle floor markers to guide quick table arrangements. Your staff should practice speedy table conversions until they can complete them in five minutes or less. Keep spare chairs in nearby storage, no more than 30 feet from your dining area. The host stand should have an updated table layout chart showing all possible configurations.
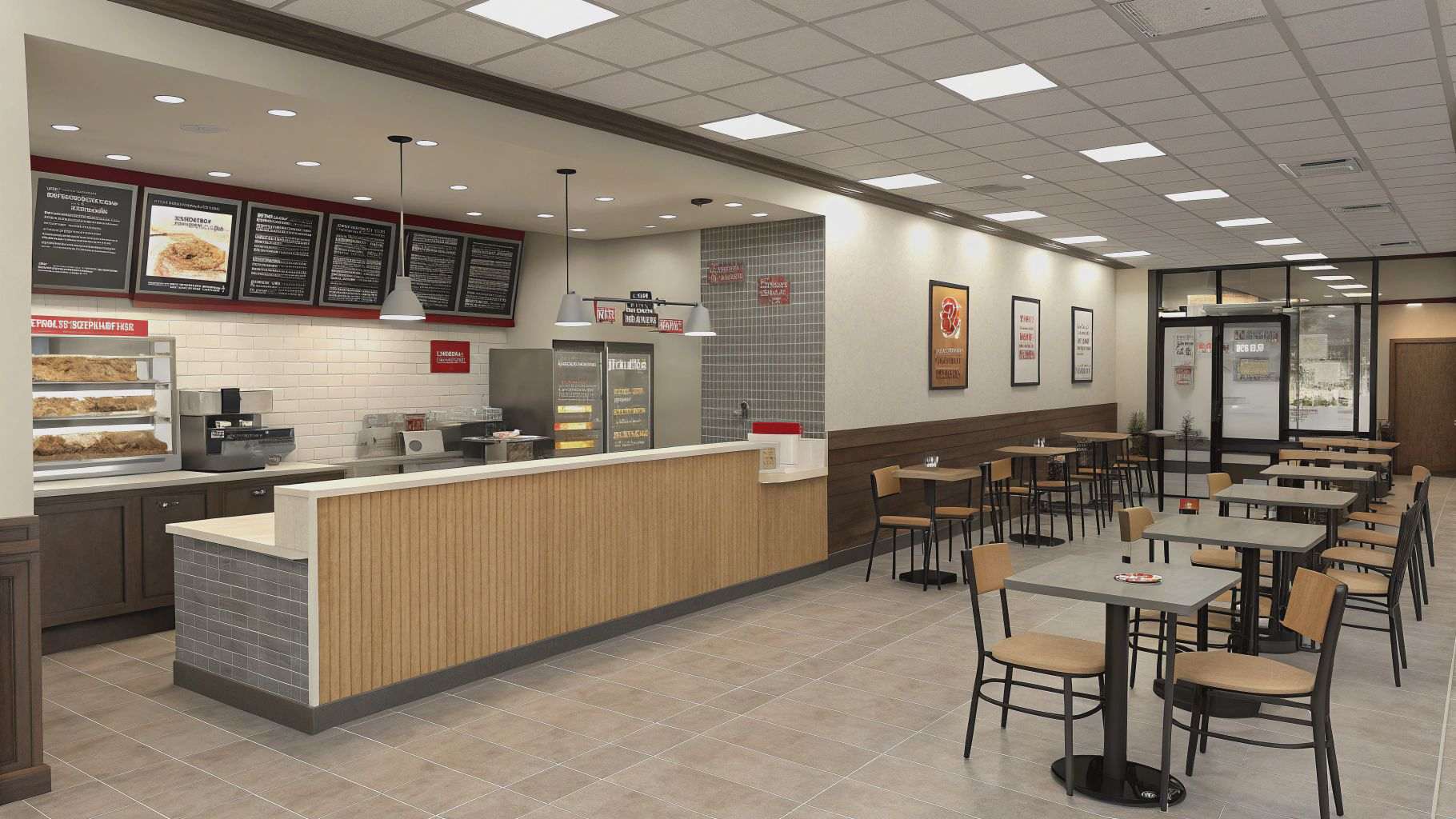
Make Your Small Restaurant Space Work Better!
Choose your restaurant furniture carefully and plan your layout with exact measurements. Pick durable, space-saving pieces that meet commercial standards, and arrange them to give servers and guests enough room to move. When you follow these size guidelines and safety rules, you can fit more tables while keeping your restaurant comfortable. Good furniture choices and smart layouts help small restaurants serve more customers and work more efficiently.
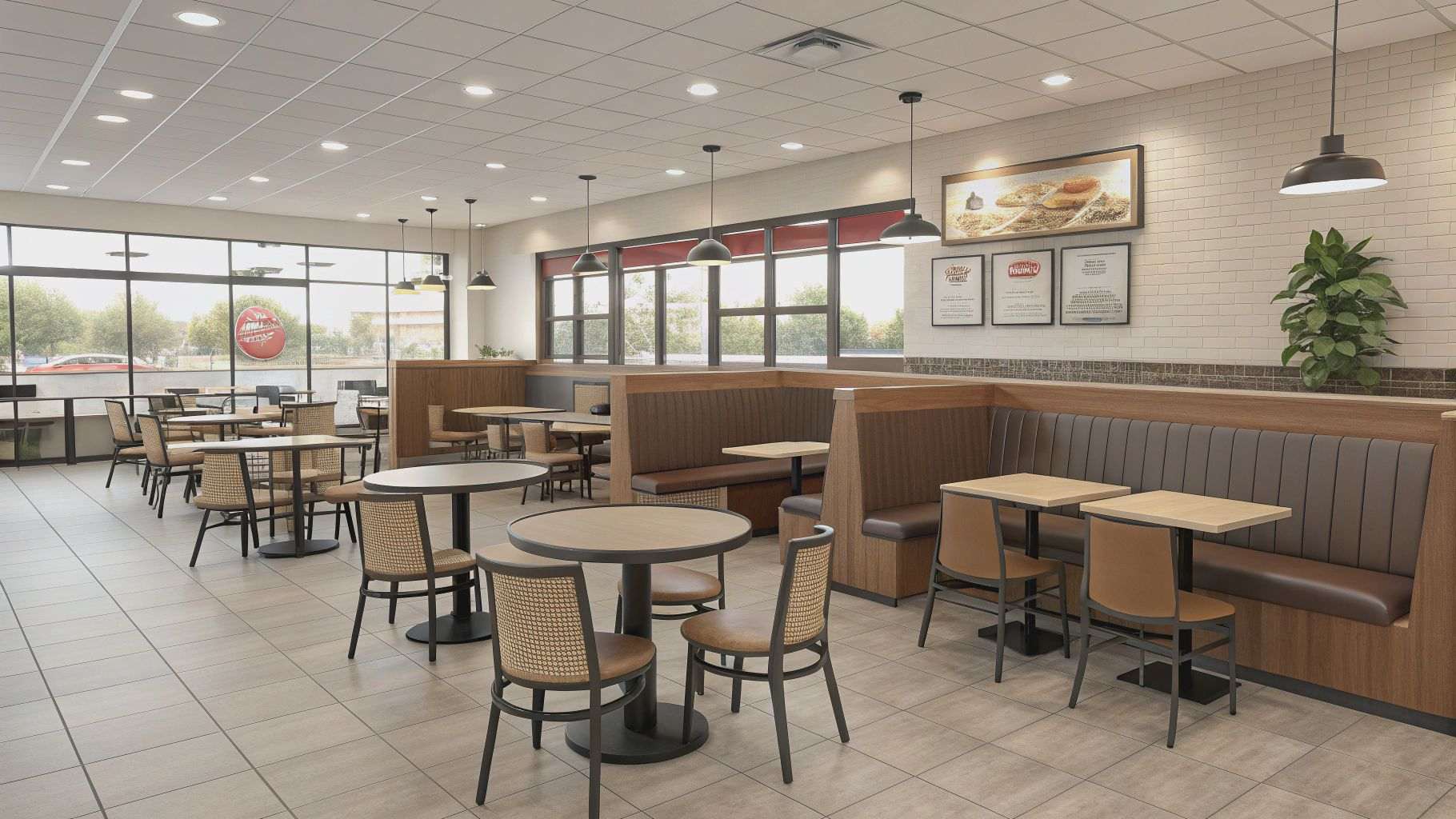
Get the week's latest industry information
-
Real-Life Professional Restaurant Case Studies
Explore Now
-
Create a unique restaurant with over 95,700+products
Explore Now
-
Protessional Free 3D Restaurant Design
Explore Now
-
Still Have Questions About Opening a Restaurant?
Explore Now
Frequently AskedQuestions (FAQ)
-
How do I know the max number of tables I can fit without hurting service speed?
Start from required clearances: main server/kitchen path 42", host path 48", exits 44", other aisles 36". Lay these first on a scaled plan, then fill remaining zones with 2‑tops on perimeter and combinable 4‑tops center. Stop adding tables the moment any aisle drops below code widths—often 8–12 tables in 400–600 sq ft.
-
What single furniture change usually frees the most space?
Switching some 4‑tops to 24"x24" 2‑tops that can clip or gang for larger parties. Lightweight (<40 lbs) square 2‑tops boost seat utilization and reduce stranded capacity from half‑empty 4‑tops.
-
Are booths worth it in a very small dining room?
Yes along walls/corners: booth depth (24") plus table yields tighter footprint than four chairs, increases perceived privacy, and stabilizes turn times—just keep 36" aisle from table edge for flow.
-
What chair specs matter most for durability and storage?
18‑gauge steel frame, 300 lb weight rating, stack 6–8 high with bumpers, replaceable glides. Target an 8‑chair stack in ~4 sq ft to keep back‑of‑house storage tight and fast for peak resets.
Discover Our Exclusive Products
Explore our extensive range of restaurant and hotel supplies designed to enhance your operations. Find the perfect solutions to meet your needs.
Browse Our ProductsFREE 3D DESIGN
Boost your restaurant's success with our free 3D design service. Start building the restaurant of your dreams today!
Explore 3D Design Case
RECOMMENDED CASES
-

Maison Mai: Your Guide to Opening a Restaurant – From Design to Reality with Premium Furniture
RON GROUP provides Madamemai's Maison Mai with seamless one-stop design and customization solutions
Learn More -

La Rambla by Catalunya: Crafting Barcelona's Soul in Hong Kong - Custom Furniture Excellence
RON Group's custom Spanish-inspired furniture elevates La Rambla with artisanal aesthetics...
Learn More
RECOMMENDED BLOGS
-

5 Mistakes to Avoid When Buying Restaurant Furniture from China
Don't fall for costly oversights! Learn the 5 mistakes to avoid when buying restaurant furniture from China and ensure a...
 Ron2025-01-079 min read
Ron2025-01-079 min read -

RON GROUP Launches VR Experience to Explore Our Dynamic Showroom
Discover RON GROUP's VR showroom! Explore dining furniture, tableware, and customized services virtually or visit us in person to...
 Sylvia2024-12-163 min read
Sylvia2024-12-163 min read -

Building a Global Network: Ron Group's Restaurant Collaborations
Ron Group expands its global network with partnerships like Doju and Fonda Argentina, offering diverse dining experiences...
 Sylvia2024-11-2910 min read
Sylvia2024-11-2910 min read
Subscribe to RON GROUP
Stay up-to-date with the latest industry insights and expert advice. Together, we'll create your ideal restaurant.











