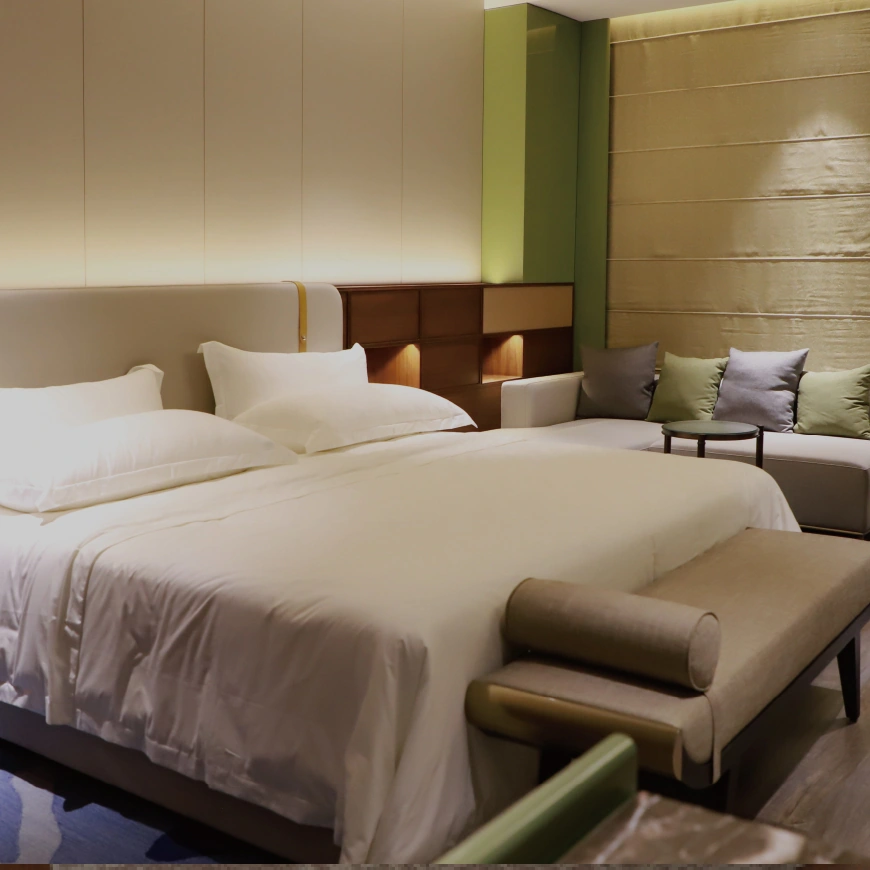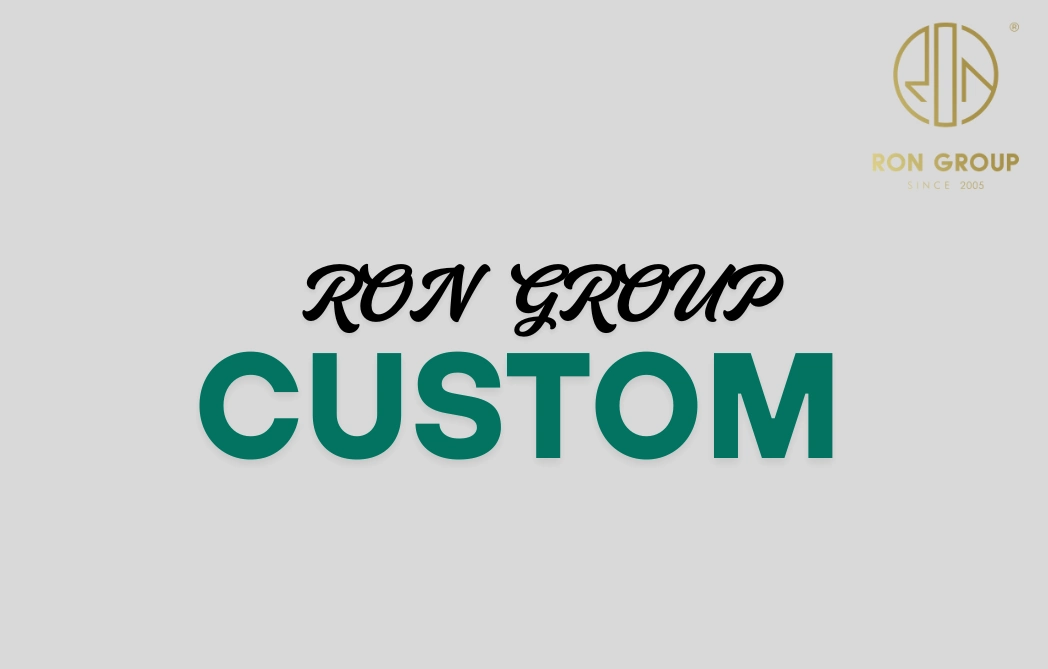
Project Horizon
-
Location
Australia
-
Restaurant Type
Fine Dining
-
PRODUCT & SERVICE
3D Design
Manufacturing
Custom Design
Restaurant furniture -
Results
Comprehensive Restaurant Solution, Flawlessly Delivered
"From 3D design through factory fabrication to turnkey installation, Ron Group’s one-stop solution created a stunning, cathedral-inspired dining space—delivered on time and to exacting standards."
Content
June 2025 Fit-Out for a Private Dining Concept
Project Horizon
June 2025 Fit-Out for a Private Dining Concept
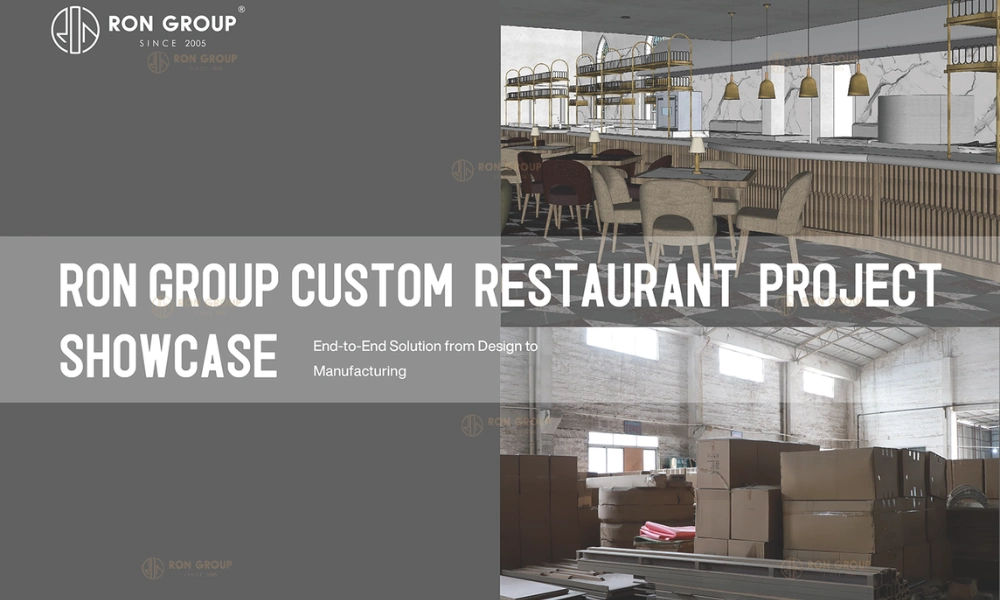
One-stop from design to installation, Ron Group created a breathtaking cathedral-style dining space—on time and beyond expectations. – Private Client
Client Background
To realize the client's grand vision of a fine-dining venue inspired by cathedral architecture, RON GROUP delivered a comprehensive, one-stop service from concept to completion.
This project aimed to create an elegant, immersive atmosphere blending historic charm with modern comfort. To bring the client's vision of vaulted ceilings, arched stained-glass windows, and mosaic accents to life, our team began with detailed 3D restaurant design to visualize the entire space. Leveraging the capabilities of our in-house manufacturing, we then custom-built all the furniture, ensuring a perfect union of unique design and high-quality craftsmanship. Through meticulous execution and turnkey logistics, we brought the client's vision to life, realizing an elegant and stately dining space that was once only a blueprint.
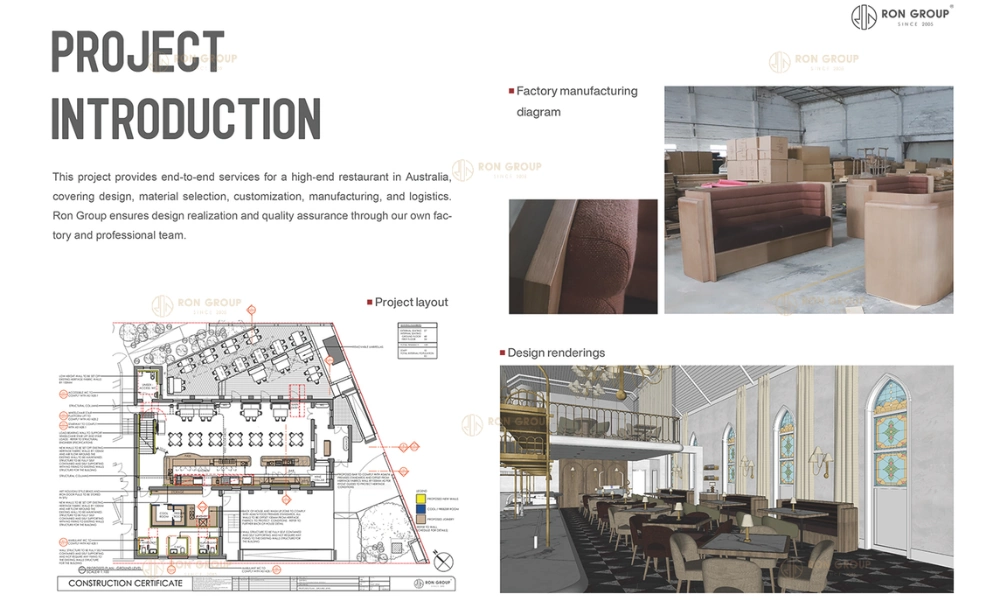
Challenge
Create a high-end interior on a tight timeline.
Ensure custom pieces reflect the venue’s refined identity.
Maintain rigorous quality control and on-schedule delivery.
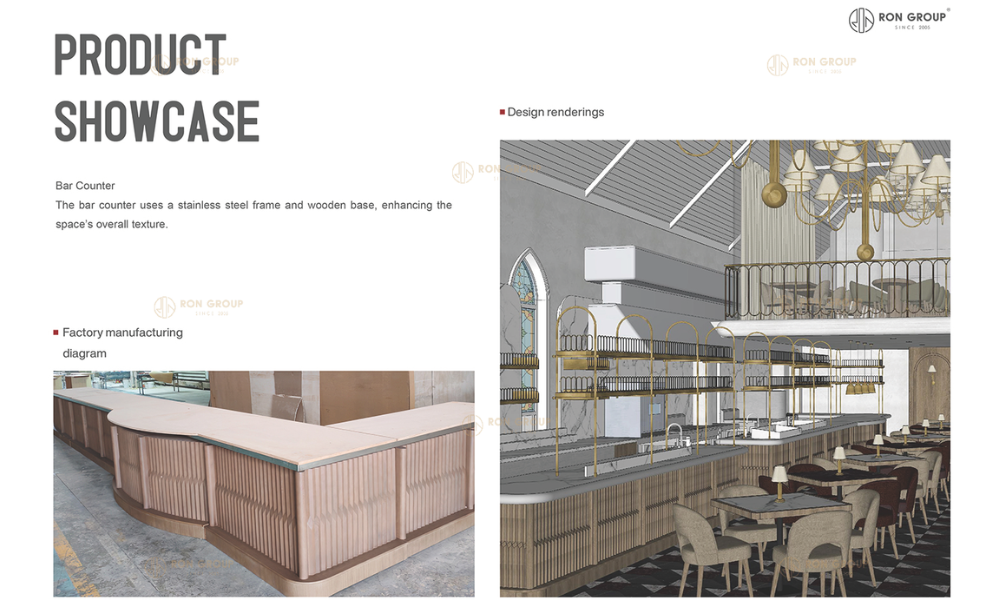
Approach
Client Communication & Planning
Held requirement discussions with the client
Planned functional zones: reception, bar, dining
3D Design & Material Selection
Created detailed renderings for approval
Selected premium wood veneers, fabrics, and metal trims
In-House Manufacturing
Built factory prototypes for early feedback
Applied strict quality inspection before full production
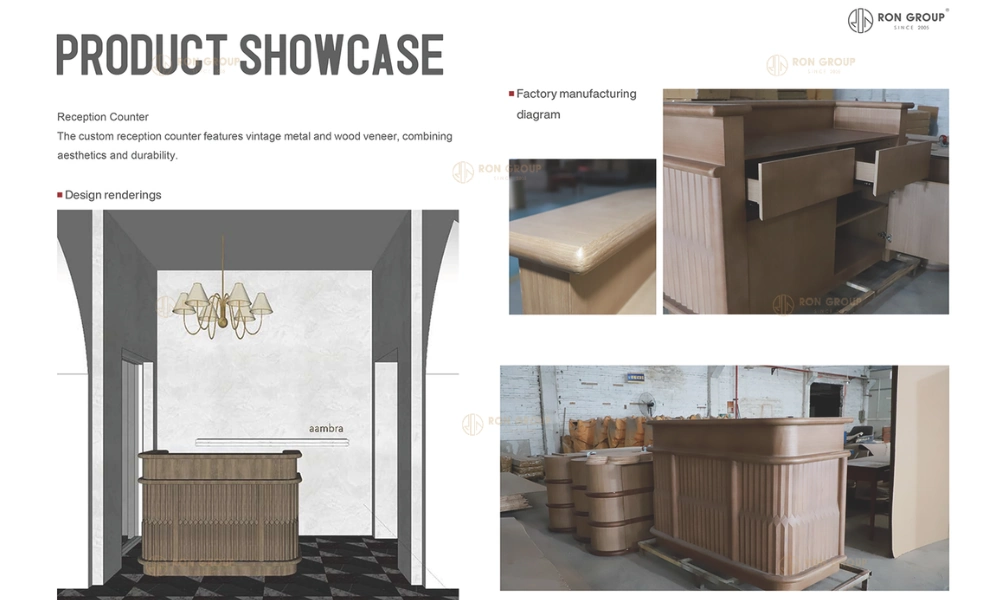
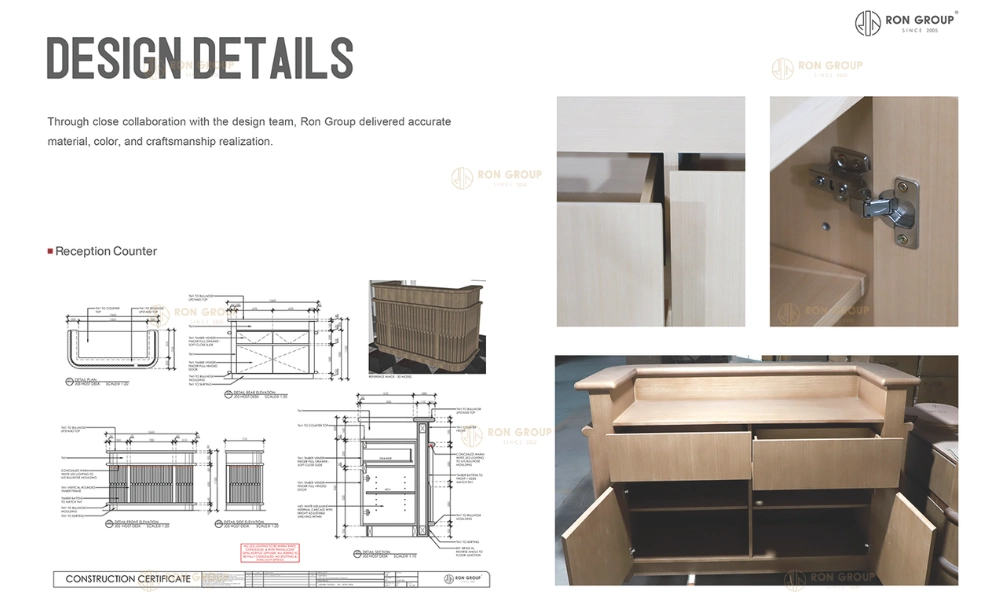
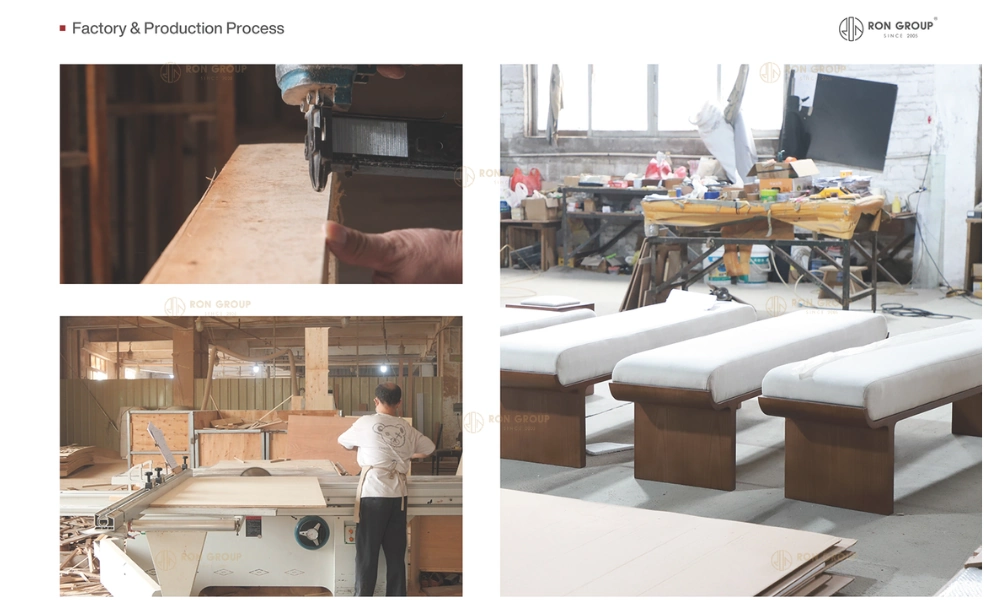
Solution
Custom Lighting, Communal Table & Booth Seating: We crafted bespoke pendant fixtures to highlight the cathedral-inspired arches, engineered a sculpted communal table with a seamless wood veneer top, and upholstered solid-wood booth seating in premium fabrics for enduring comfort and visual harmony.
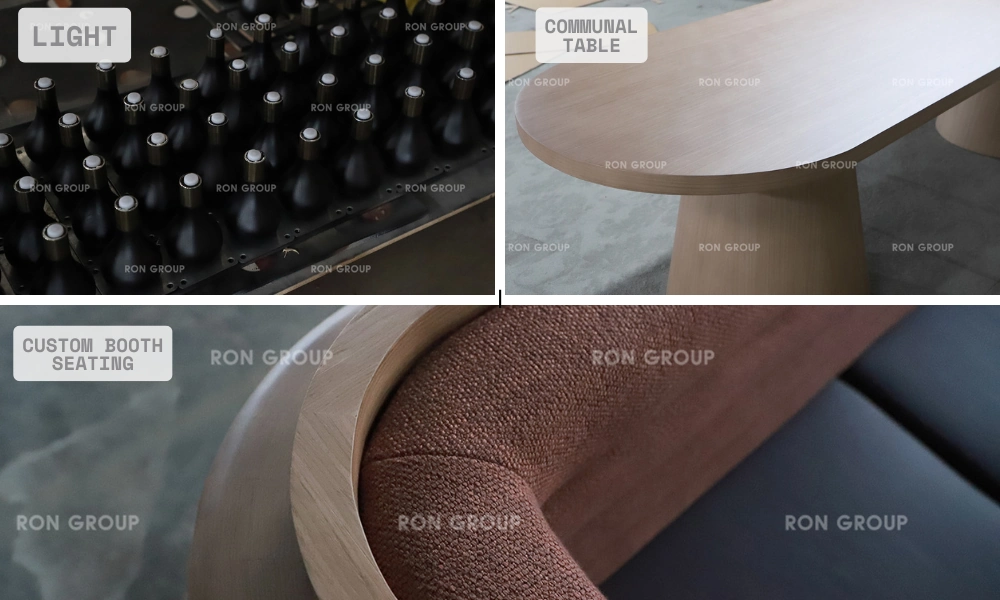
Reception Counter: Curved veneer desk with integrated storage and antique-style metal accents.
Bar Counter: Stainless-steel frame with custom shelving and overhead glassware racks.
Booth Seating: Upholstered in leather and woven fabric for comfort, with a durable, easy-care finish.
Logistics & Installation: Coordinated secure shipping and on-site assembly by our specialist team.
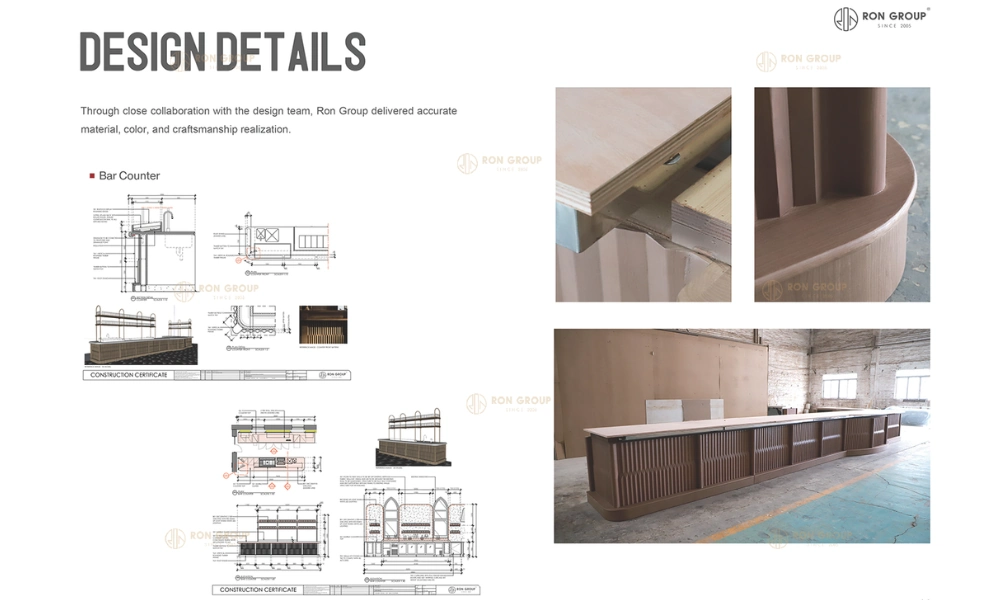
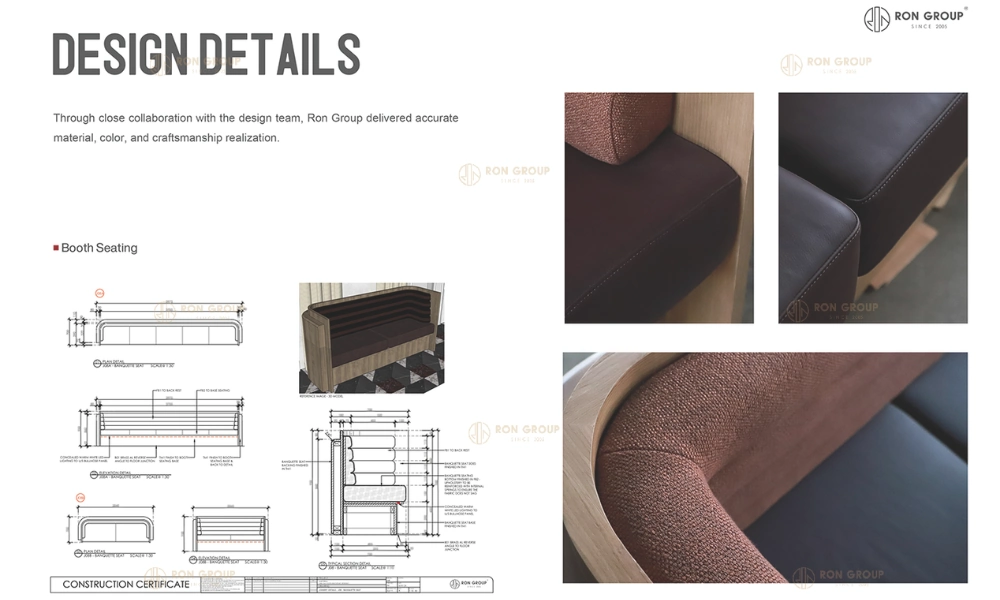
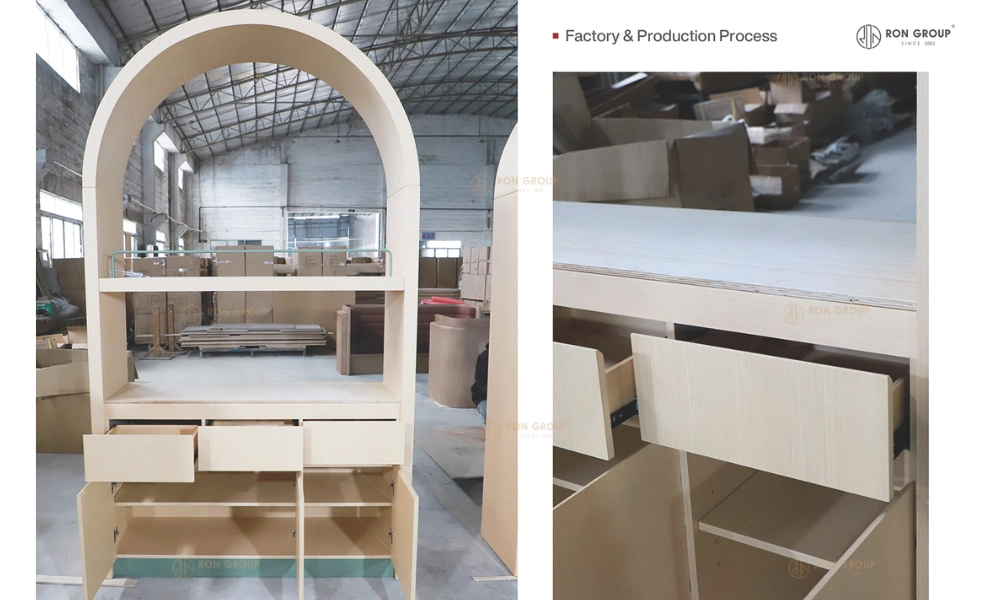
Results (Ongoing)
Delivered a cohesive, cathedral-inspired interior design.
Met every June 2025 milestone on time.
Client praised our “attention to detail and craftsmanship.”
Strengthened Ron Group’s portfolio in premium restaurant fit-outs.
Get the week's latest industry information
-
Expert tips to enhance your restaurant operations
Explore Now
-
Professional Free 3D Restaurant Design
Explore Now
-
Create a unique restaurant with over 95,700+products
Explore Now
-
Still Have Questions About Opening a Restaurant?
Explore Now

UP TO 95700+ PRODUCTS
Making Restaurant Opening Effortless and Stress-Free
Explore Our Product CatalogRecommended blogs
-
 Product Insights & User Guides
Product Insights & User Guides5 Mistakes to Avoid When Buying Restaurant Furniture from China

5 Mistakes to Avoid When Buying Restaurant Furniture from China
Don't fall for costly oversights! Learn the 5 mistakes to avoid when buying restaurant furniture from China and ensure a...
 Ron2025-01-079 min read
Ron2025-01-079 min read -
 News
NewsRON GROUP Launches VR Experience to Explore Our Dynamic Showroom

RON GROUP Launches VR Experience to Explore Our Dynamic Showroom
Discover RON GROUP's VR showroom! Explore dining furniture, tableware, and customized services virtually or visit us in person to...
 Sylvia2024-12-163 min read
Sylvia2024-12-163 min read

FREE 3D DESIGN
Boost your restaurant's success with our free 3D design service. Start building the restaurant of your dreams today!
Explore 3D Design CaseSubscribe to RON GROUP
Stay up-to-date with the latest industry insights and expert advice. Together, we'll create your ideal restaurant.











