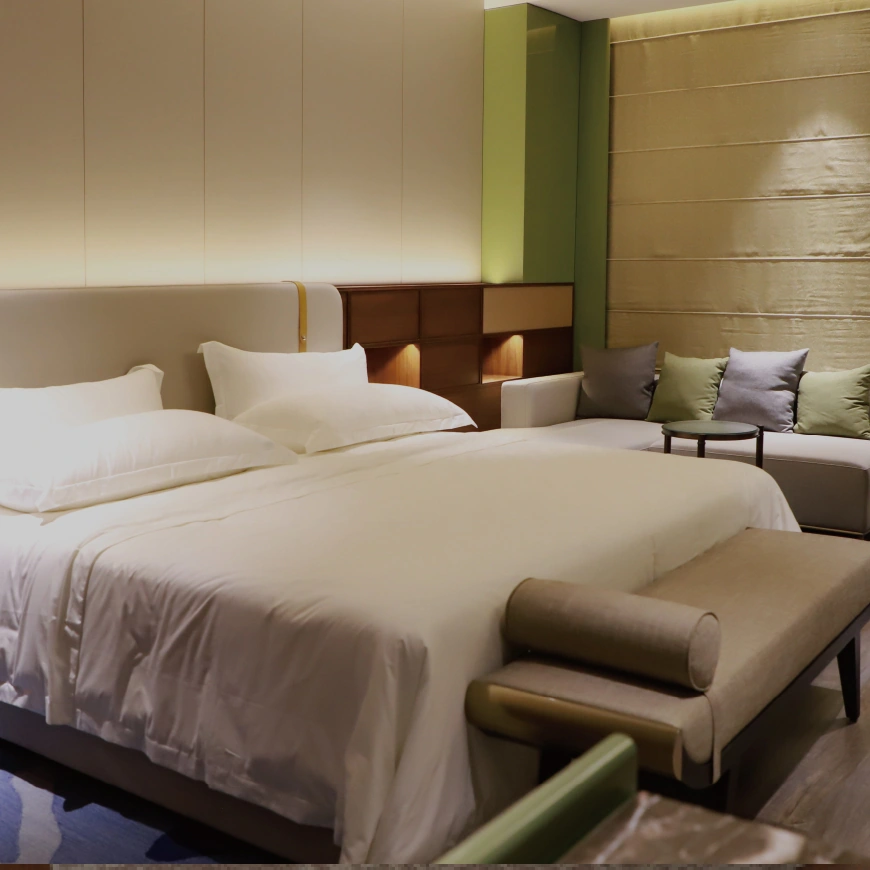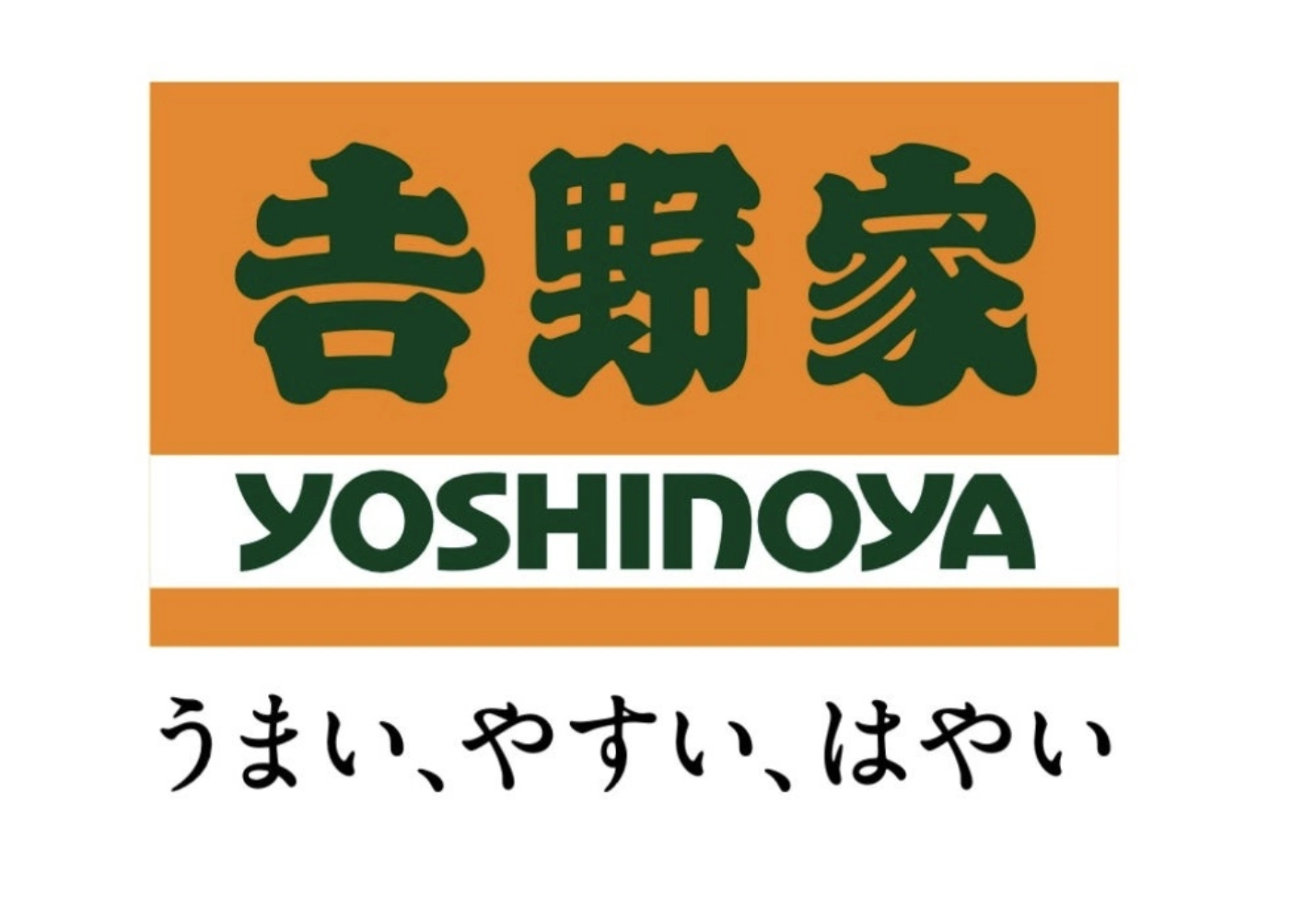
Yoshinoya
-
Location
multiple locations,China
-
Restaurant Type
Japanese restaurant
-
PRODUCT & SERVICE
3D Rendering
Space Design
Dining Table
Dining Chair
Counter
Booth Seating -
Results
Enhanced Dining Experience & Operational Efficiency
"RON Group successfully delivered a modern and inviting restaurant for Yoshinoya in China. The project included functional space planning, durable custom furniture, and clear brand identity across all areas. 3D visualizations ensured a smooth implementation, meeting both client expectations and operational efficiency."
Content
Yoshinoya: Modern Restaurant Design for China Expansion
Blending Japanese Tradition with a Fresh, Urban Dining Experience
Client: Yoshinoya Instagram: @Yoshinoya
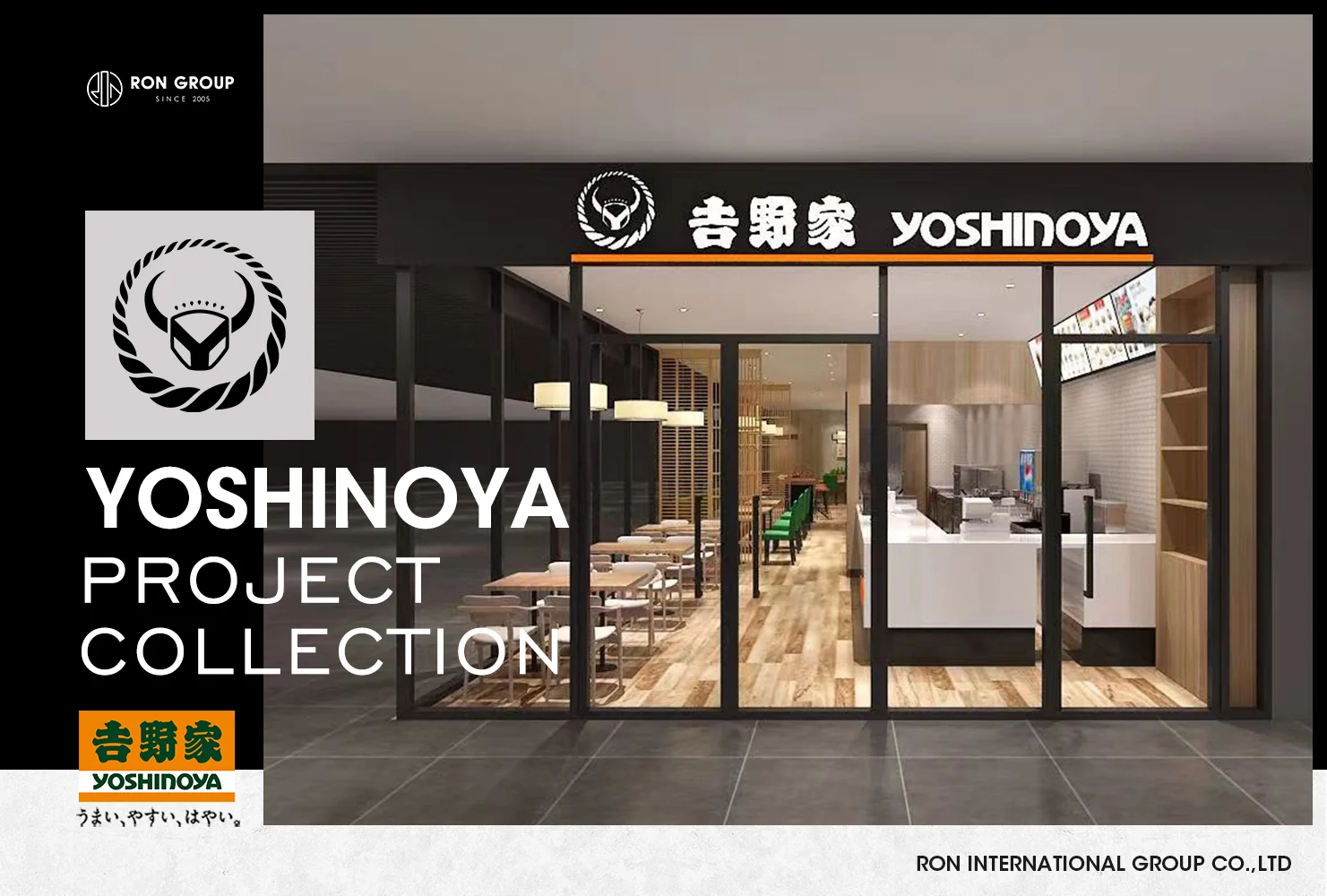
"RON Group helped us bring Yoshinoya to China with a fresh and functional design." –Yoshinoya Management
Client Background
Yoshinoya is a world-famous Japanese fast-food chain best known for its signature beef bowls (Gyudon) and quick, friendly service. Established in 1899 in Tokyo, the brand has grown to over 2,000 locations worldwide. With its focus on healthy, affordable, and tasty Japanese meals, Yoshinoya attracts both busy professionals and families. To support its expansion into Mainland China, Yoshinoya wanted a modern restaurant design that respects its Japanese roots while appealing to local dining preferences.
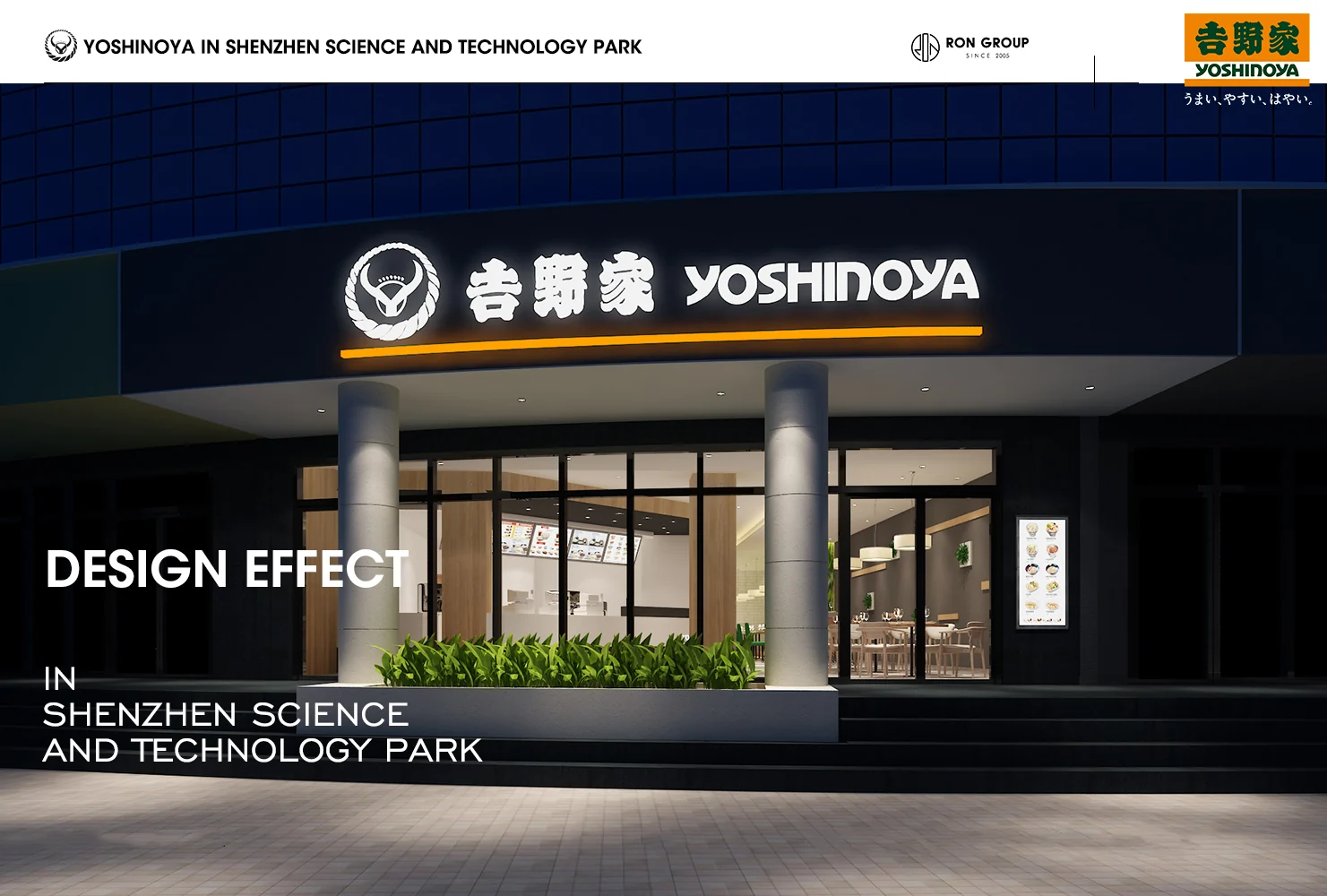
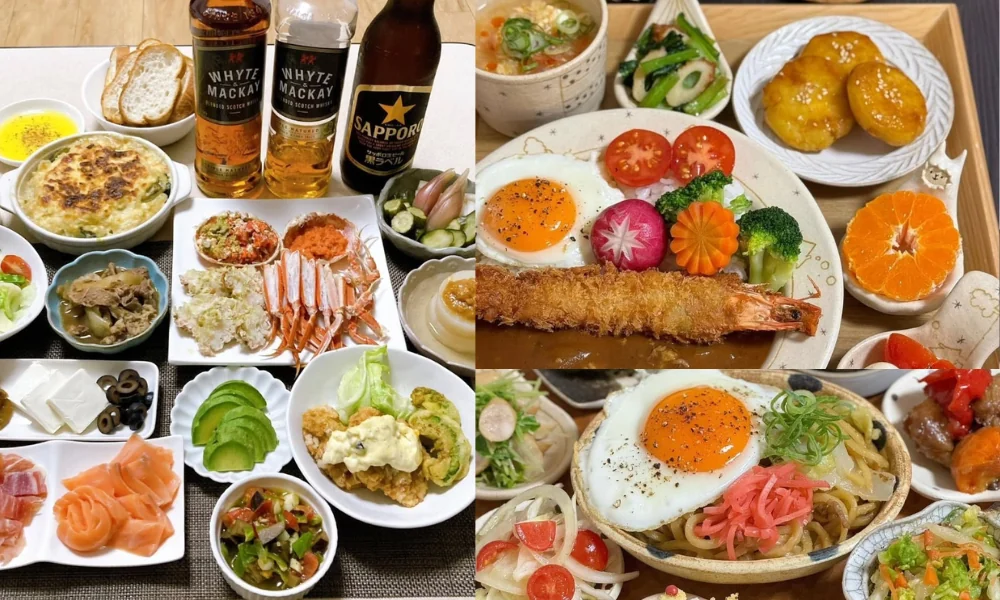
Client Needs
-
3D Rendering: Provide realistic visualizations of the entire restaurant design before construction.
-
Efficient Space Layout: Maximize seating capacity while keeping customer flow smooth and logical.
-
Custom Furniture Design: Durable, stylish chairs, tables, and booths matching Yoshinoya’s brand image.
-
Functional Seating Zones: A mix of booths, central tables, and bar counters for different dining needs.
-
Consistent Brand Colors: Interior finishes and furniture reflecting Yoshinoya’s orange and wood-tone palette.
Our Solution
To meet Yoshinoya’s needs for a modern, functional, and brand-consistent restaurant in China, we delivered a comprehensive design solution covering layout, furniture, and ambiance:
3D Visual Presentation
Before any work began, we provided high-resolution 3D renderings covering wall colors, flooring, furniture, lighting effects, and traffic flow. This ensured Yoshinoya could confirm the final look before construction.
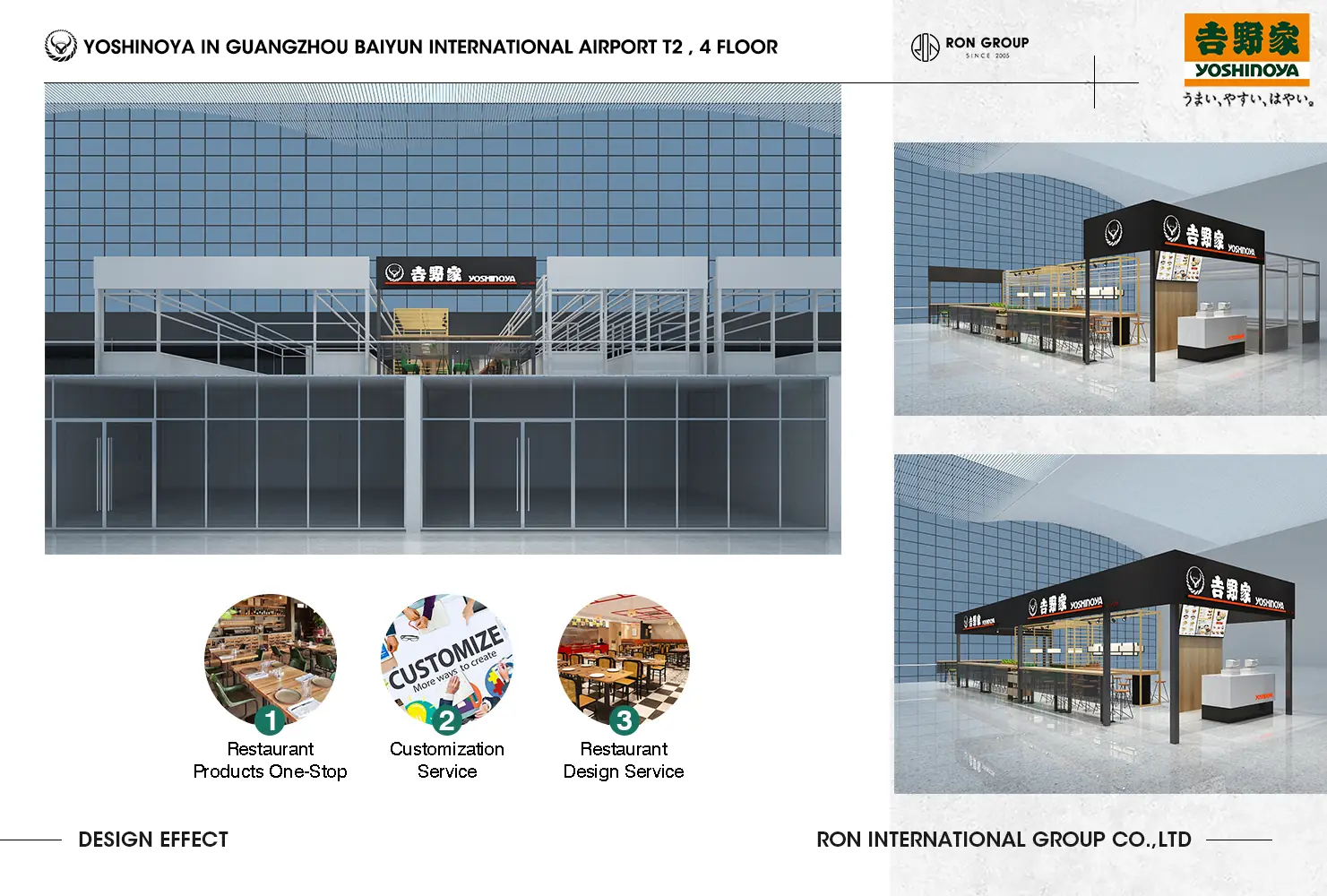
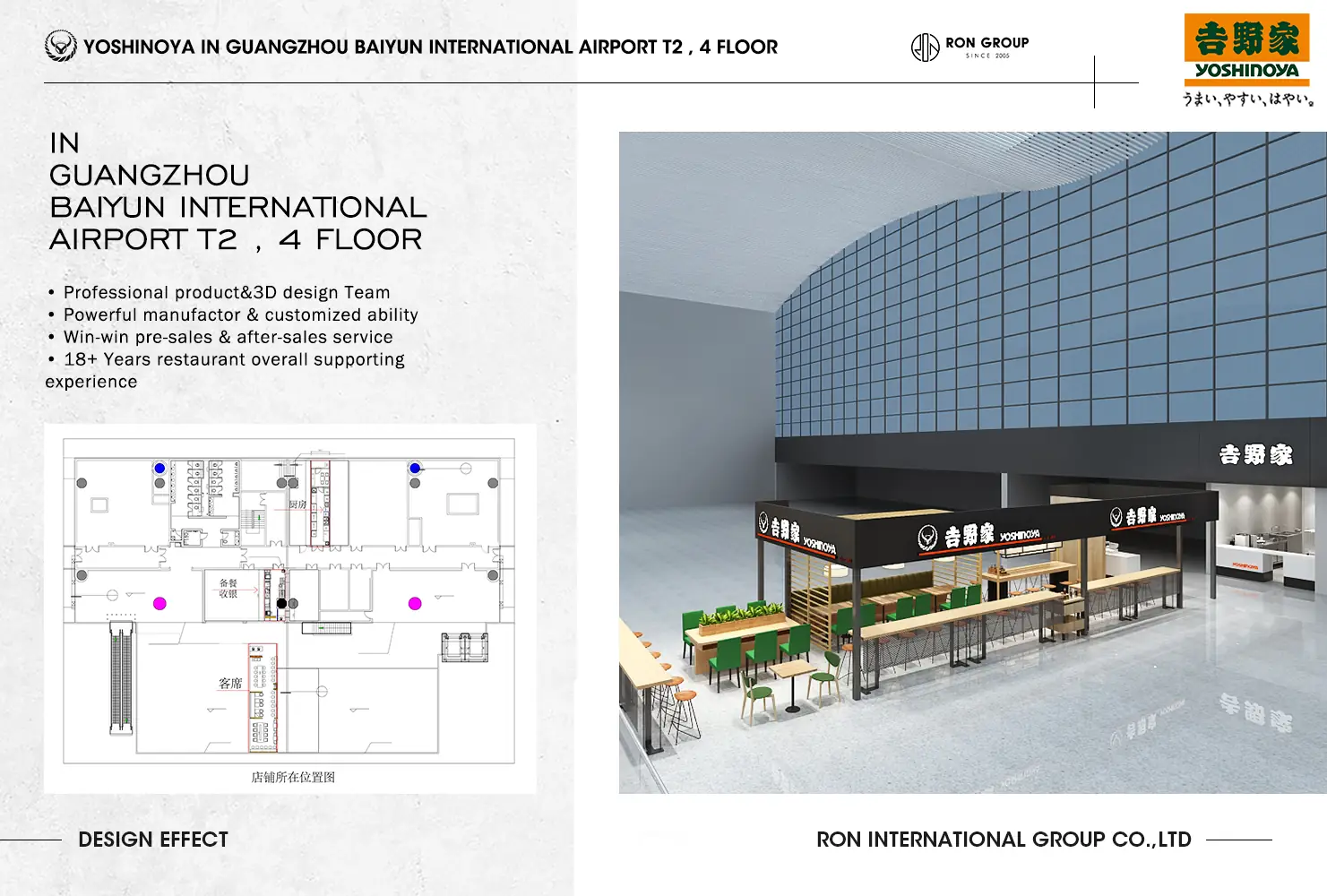
Overall Space Planning
Based on the 3D design, we developed a clear layout dividing the ordering area, dining space, and take-out section. Wide walkways improved both customer movement and staff efficiency.
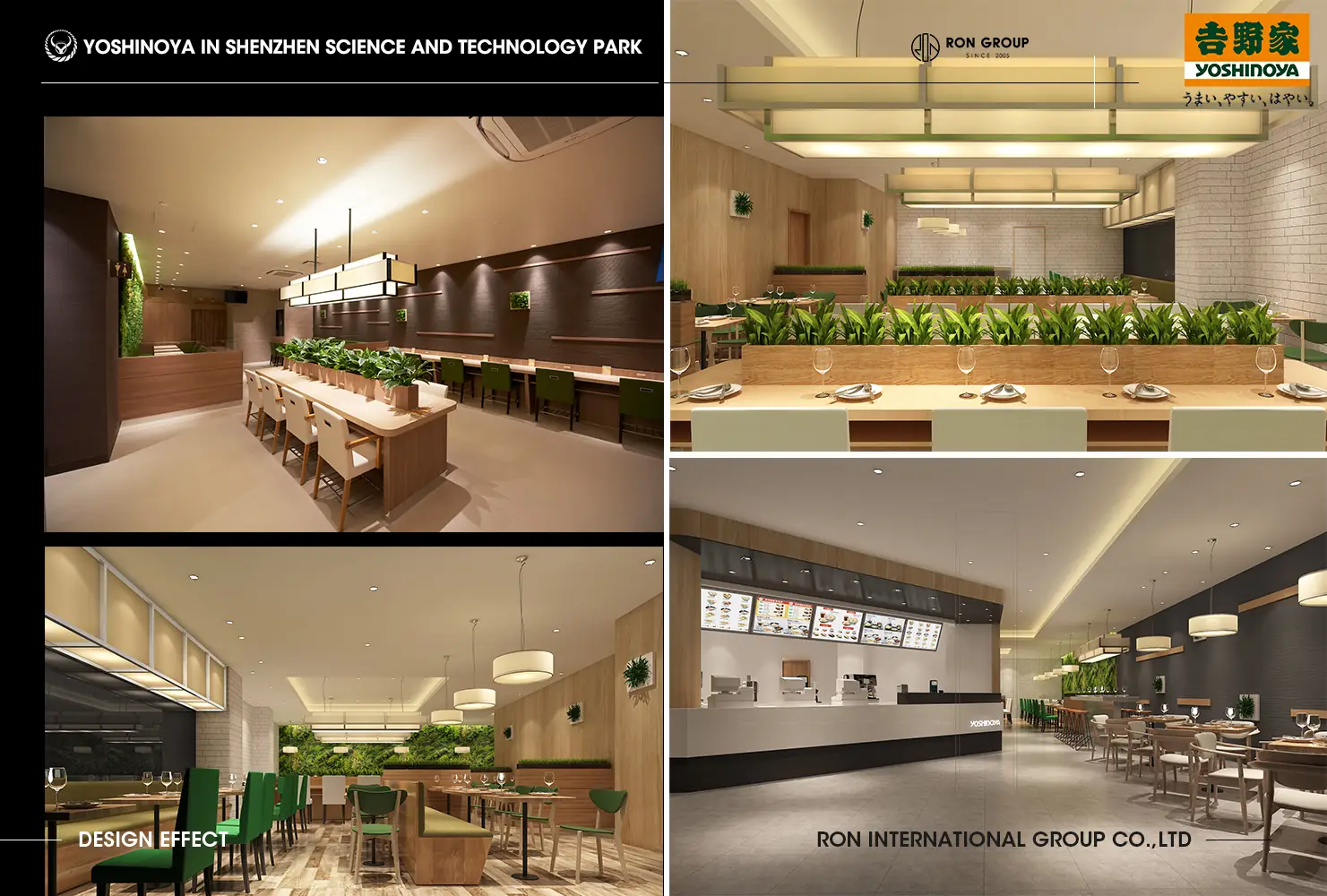
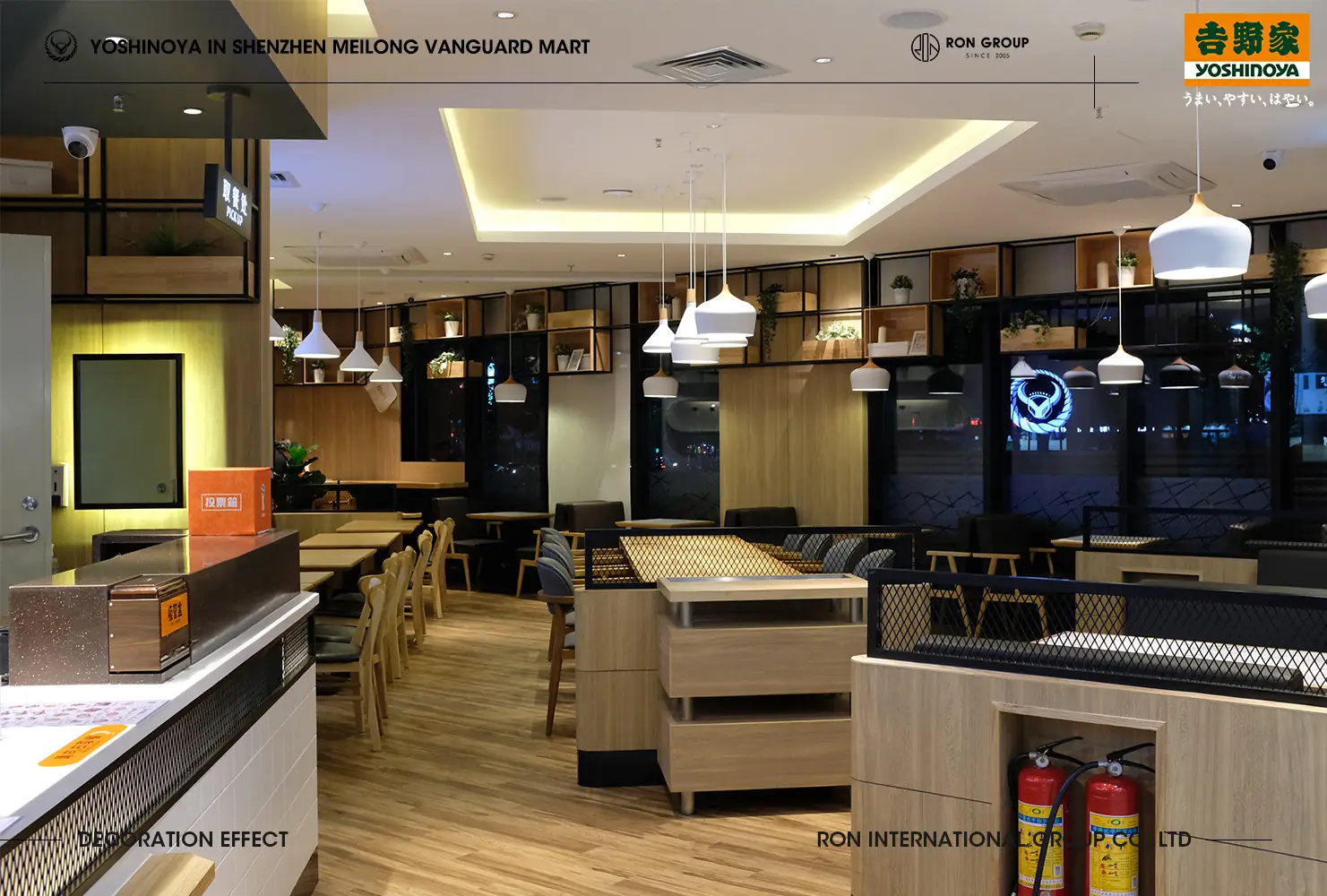
Zoned Seating Design
The restaurant was divided into three zones: booth seating along walls for families, central standard tables for groups, and window-facing bar counters for solo diners, balancing comfort and functionality.
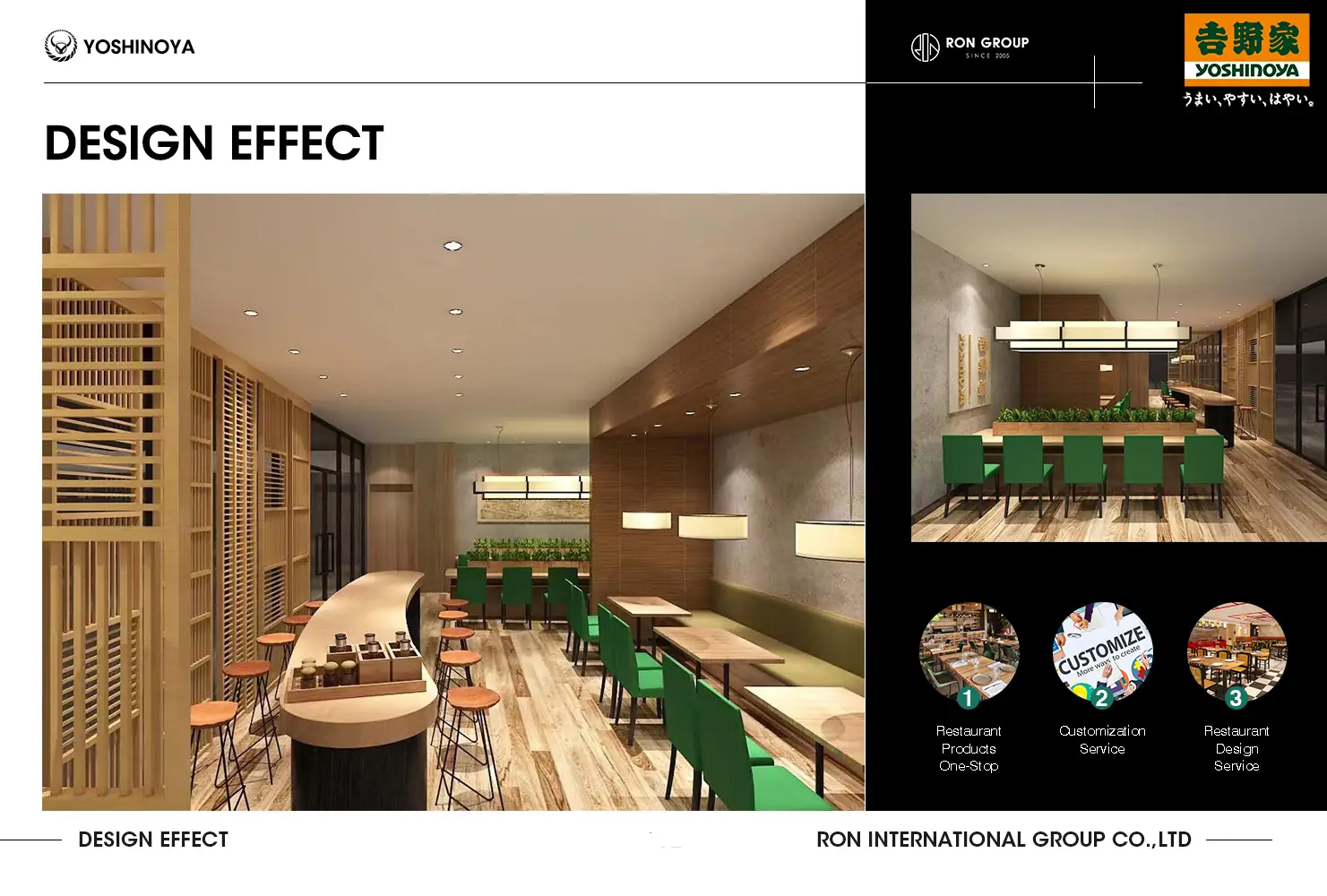
Custom Dining Furniture
We supplied tables with light wood laminate tops that resist scratches and stains, supported by black powder-coated steel bases. Chairs featured solid wood frames and cushioned orange seats to reflect Yoshinoya’s brand identity.
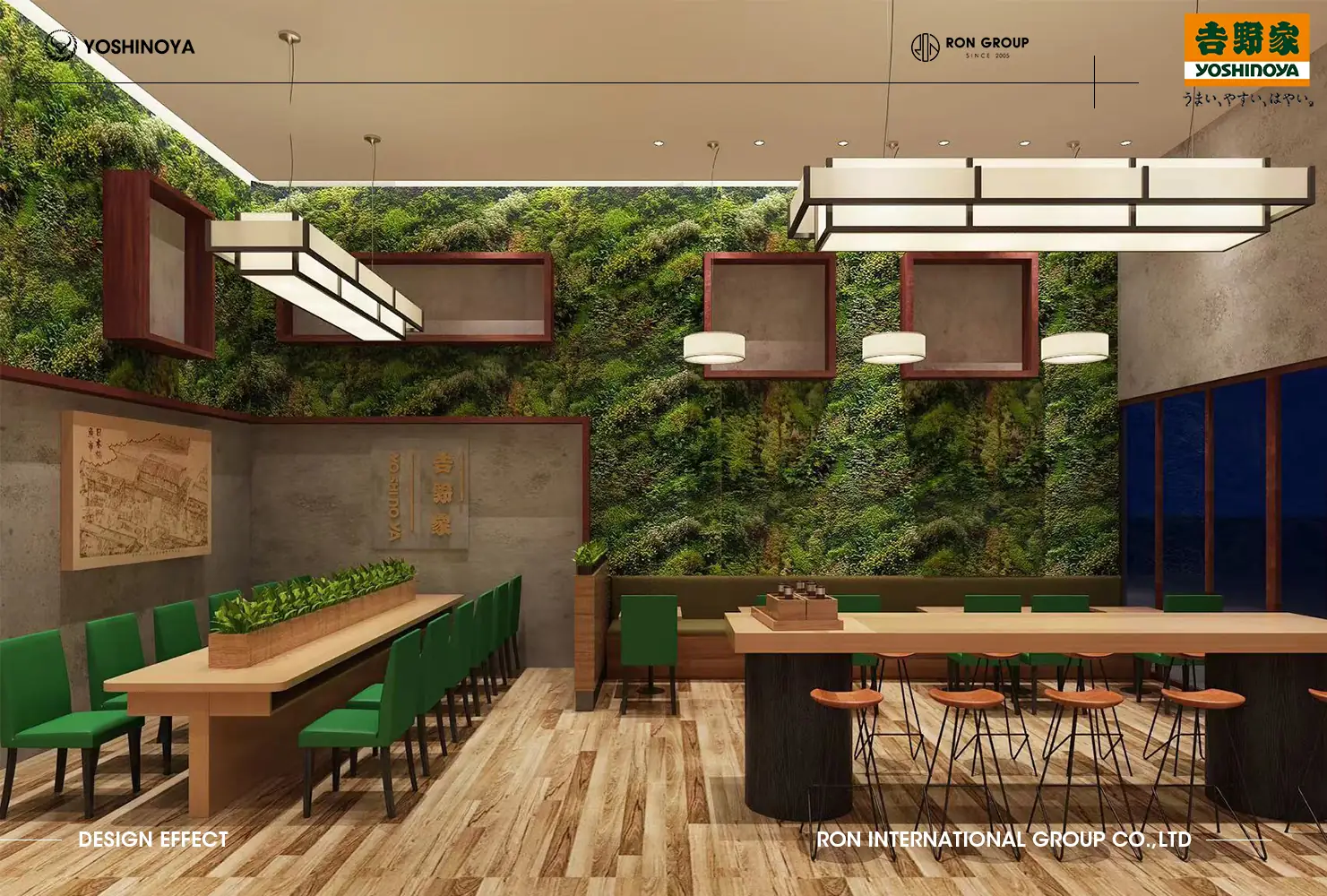
Service Counter & Storage
The main counter combined a stainless-steel worktop for durability with wood panels for a warm look. Built-in storage kept equipment and utensils organized for fast service.
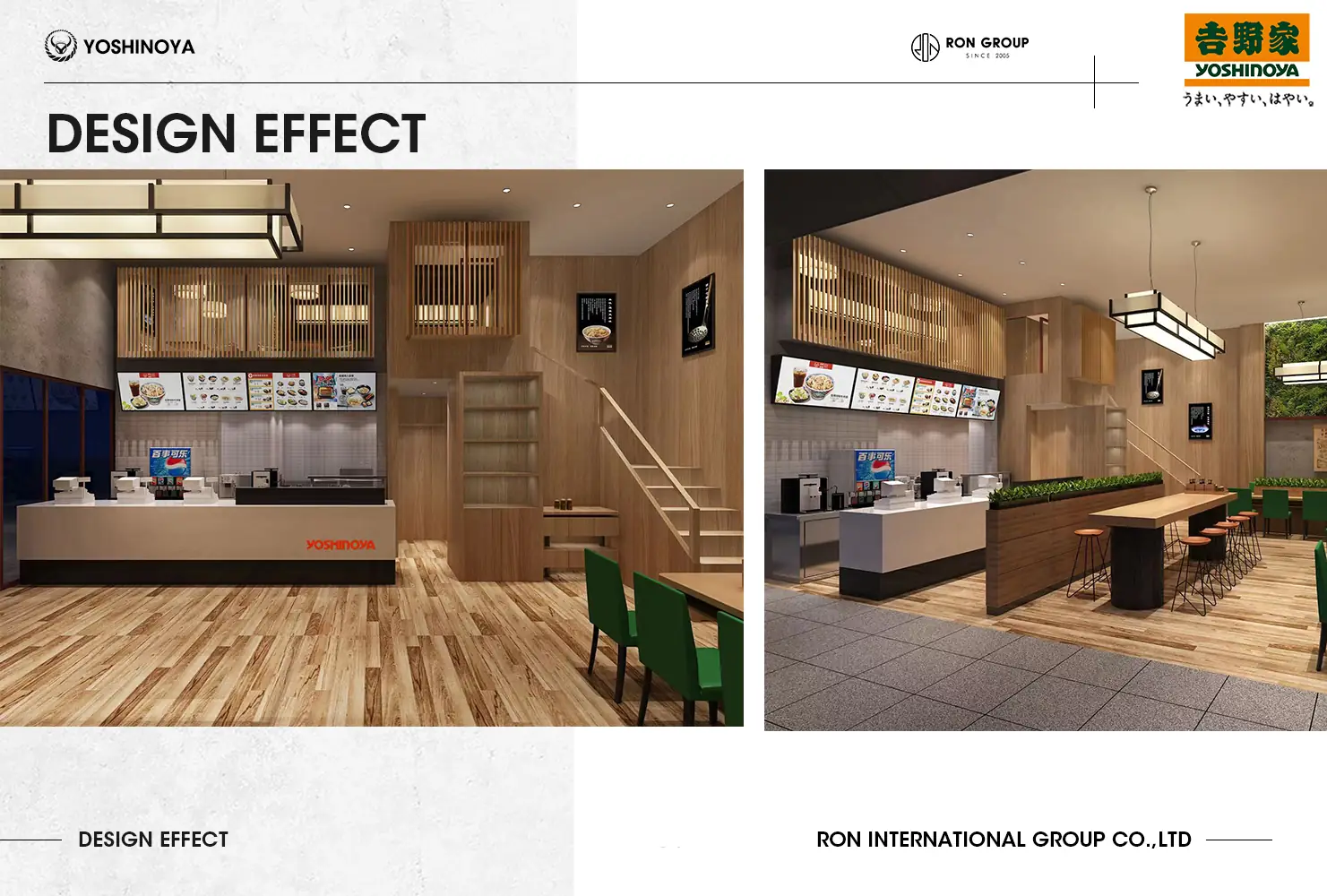
Lighting & Ceilings
Warm LED strip lights paired with wood ceiling panels created a cozy and welcoming atmosphere, while keeping the space bright and modern.
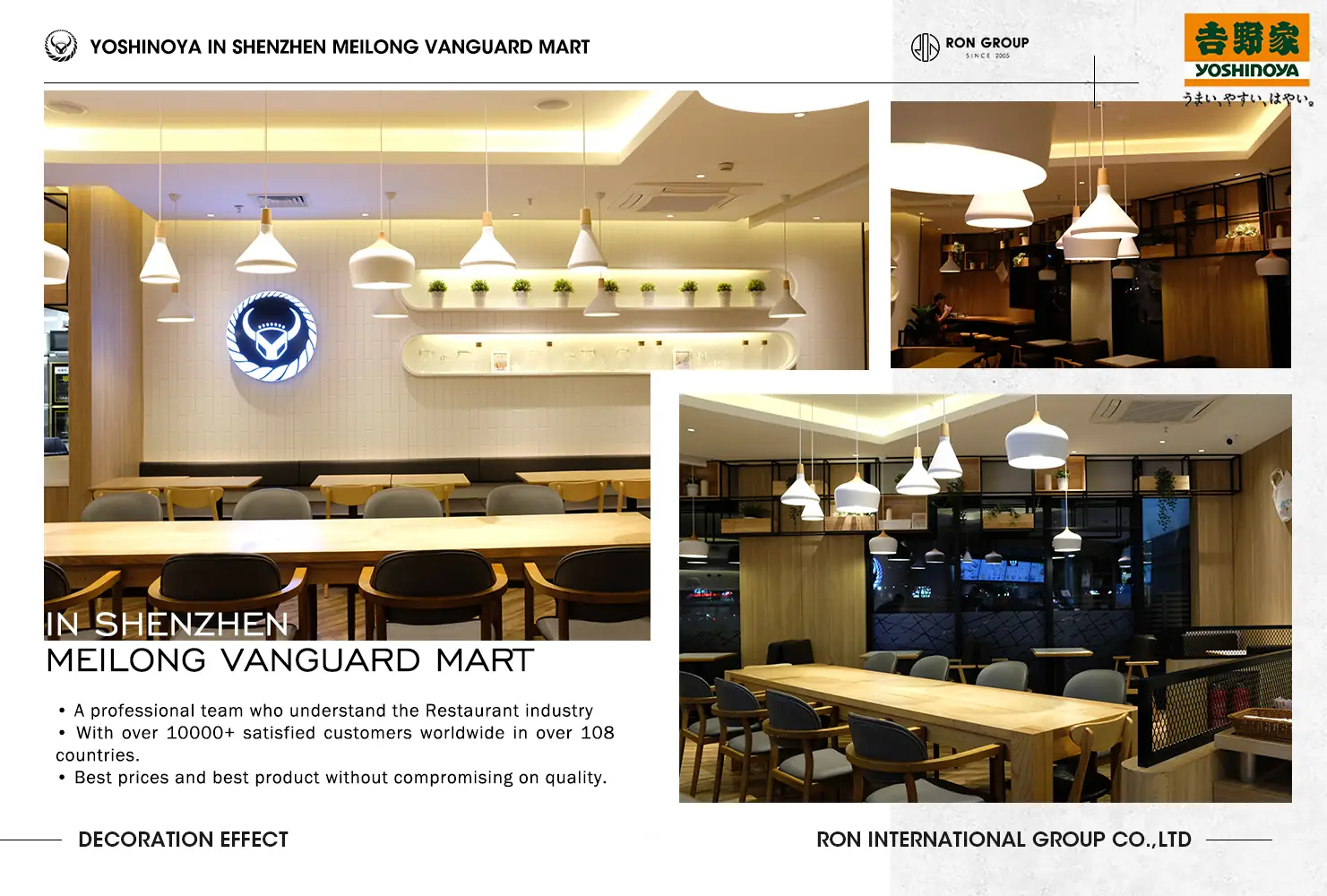
Why They Chose Us
-
In-house manufacturing for quality control
-
Material expertise across wood, metal, and upholstery
-
Tailored designs matching Yoshinoya’s brand needs
-
Fast and efficient project delivery
-
Proven experience with global restaurant chains

The Result
Through this collaboration, Yoshinoya gains:
-
✔️ Modern and inviting interiors
-
✔️ Durable, low-maintenance custom furniture
-
✔️ Functional layout for different dining needs
-
✔️ Consistent brand identity across all areas
"RON Group made the process simple and delivered exactly what we wanted for our China expansion." — Yoshinoya
Get the week's latest industry information
-
Expert tips to enhance your restaurant operations
Explore Now
-
Professional Free 3D Restaurant Design
Explore Now
-
Create a unique restaurant with over 95,700+products
Explore Now
-
Still Have Questions About Opening a Restaurant?
Explore Now

UP TO 95700+ PRODUCTS
Making Restaurant Opening Effortless and Stress-Free
Explore Our Product CatalogRecommended blogs
-
 Product Insights & User Guides
Product Insights & User Guides5 Mistakes to Avoid When Buying Restaurant Furniture from China

5 Mistakes to Avoid When Buying Restaurant Furniture from China
Don't fall for costly oversights! Learn the 5 mistakes to avoid when buying restaurant furniture from China and ensure a...
 Ron2025-01-079 min read
Ron2025-01-079 min read -
 News
NewsRON GROUP Launches VR Experience to Explore Our Dynamic Showroom

RON GROUP Launches VR Experience to Explore Our Dynamic Showroom
Discover RON GROUP's VR showroom! Explore dining furniture, tableware, and customized services virtually or visit us in person to...
 Sylvia2024-12-163 min read
Sylvia2024-12-163 min read

FREE 3D DESIGN
Boost your restaurant's success with our free 3D design service. Start building the restaurant of your dreams today!
Explore 3D Design CaseSubscribe to RON GROUP
Stay up-to-date with the latest industry insights and expert advice. Together, we'll create your ideal restaurant.











